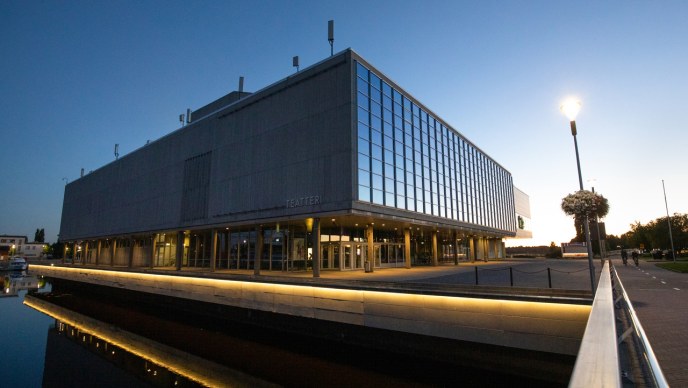Oulu Theatre

Kaarlenväylä 2
There are multiple spaces of different sizes, for up to 1 000 guests, for fairs, meetings, conferences and smaller functions. The spaces that can be booked: the large stage, Pikisali, small stage, Vinttikamari, the Kabinetti cabinet and the lobby and foyers.
Events Suitable for the Venue
Theatre performances
Musicals
Concerts
Stand-up comedy
Dance performances
Meetings and conferences
Different parties, celebrations etc.
Oulu Theatre on the Map
Please note
Oulu Theatre facilities are reserved primarily for theatre performances from Thursdays to Saturdays, however, there are exceptions as well
If needed for large events, the entire building can be booked
The theatre restaurant Vänmanni is operated by Kanresta Oy, which offers high-quality restaurant services for the event organizer. There are 150 seats in the restaurant and during cocktail parties, the space can accommodate 200 people. When including the theatre’s foyers, the restaurant can serve events for up to 1 200 attendees. The spaces can be altered if needed. Event organization in Restaurant Vänmanni is also possible. https://teatteri.ouka.fi/tilat-ja-palvelut/ravintola/ (in Finnish)
Coat check services are offered by the theatre’s own professional staff
Access and parking
Oulu Theatre is located in the immediate city centre next to the library and market square
Railway station – 1,2 km
Bus station – 1,4 km
Airport – 14.8 km
The theatre does not have its own parking area, but cars can be parked in nearby parking areas, such as the Torinranta parking area in the market square. Parking is subject to a charge between 8.00 and 18.00. Further information from the city of Oulu’s website. Additionally, the Kivisydän underground car park is located near the theatre. Especially during day shows, the parking areas are usually quite full. Oulu Public Transport’s buses will take you to walking distance from the theatre. Further information about bus schedules from the Oulu Public Transport website.
Area, surfaces and structures
LARGE STAGE
Stage area: approximately 360 m²; backstage area: approximately 400 m²
531 seats, (+5-seat box), can be altered to accommodate up to 800 people
Fixed seats, rising stage, wheelchair spaces in the first row
Meeting equipment
Curtain (lowers from above)
High-quality audio system and lighting that offer versatile usage possibilities for event organizers. Conferences, fairs, EU ministerial assemblies, and the city of Oulu’s 400 anniversary gala have been arranged on the large stage.
The large stage can be used as an auditorium, or the large stage area can be filled with fair stands
Entry from the second-floor foyer
SMALL STAGE
Black box, level-floored, area 185 m²
Audience stands can be recessed, with the stand the stage is 100 m²
133 seats in the stand, two wheelchair spaces on the balcony
Theatre-quality lighting and audio system
Meeting equipment
Entry from the first-floor smaller foyer
PIKISALI
Black box, level-floored, area 225 m²
Maximum of 150 seats, removable chairs, can be altered heavily
Performance stage 8 m x 5 m
Theatre-quality lighting and audio systems
Meeting equipment
The auditorium is not fully accessible, entry for people in wheelchairs should be discussed with the staff separately
Entry from the first-floor small foyer
VINTTIKAMARI
Black box, level-floored, area 100 m²
Maximum of 90 seats, removable chairs
Performance stage 6 m x 5 m
Theatre-quality lighting and audio systems
Meeting equipment
Entry from the second-floor balcony foyer
KABINETTI CABINET
Area 50 m², located on the second floor
20-40 persons
Meeting equipment, screen or an 80’’ display, flip chart, computer
Entry from the second-floor foyer
LARGE STAGE FOYER
Area 500 m², located on the second floor
Tables for 200 persons, can be altered to accommodate up to 500 persons
SMALL STAGE FOYER
Area 100 m², located on the first floor
Tables for 32 persons, can be altered to accommodate up to 80 persons
LOWER LOBBY
Area 300 m², located on the bottom floor
Elevators to other floors and the restaurant
THEATRE RESTAURANT VÄNMANNI
Area 260 m², located above the second floor
Tables for 150 persons, can be altered to accommodate up to 200 persons
Meeting equipment can be arranged
Performances can take place in the restaurant, technical equipment can be arranged separately
Venue inquiries to Kanresta Oy, equipment inquiries to Oulu Theatre
Telecommunication
- Wireless network, PanOulu, is free of charge without a password. OUKA network for the city’s phones and tablets. A guest network is possible to arrange but its use must be agreed on with the theatre separately.
Toilets
- In the theatre’s lower lobby, by the end of the coat racks, there are public toilets. On the first floor, there are toilets for disabled persons and public toilets. There are toilets backstage in the performers’ use, their usage must be agreed on separately before the event.
Power outlets and lighting
Sufficiently on the stages
Foyers/lobbies, electric hauling will be handled on a case-by-case basis
Blueprints
- Detailed blueprints will be provided requested
Oulu Theatre Rental and Inquiries
tilavuokraus@oulunteatteri.fi
See the contact information from the Oulu Theatre website (in Finnish).
