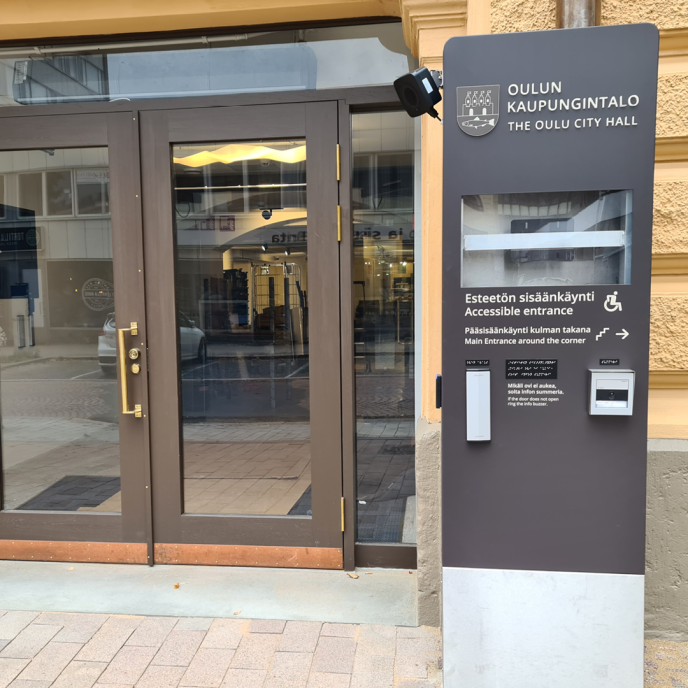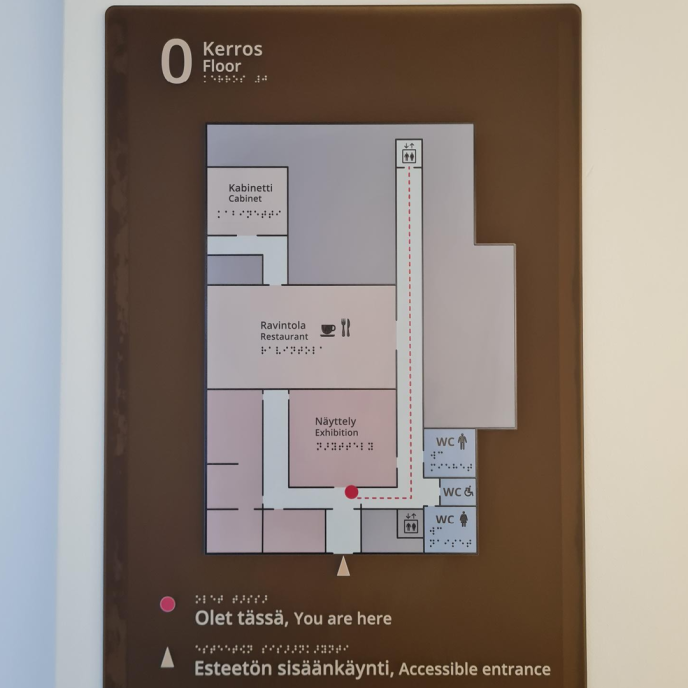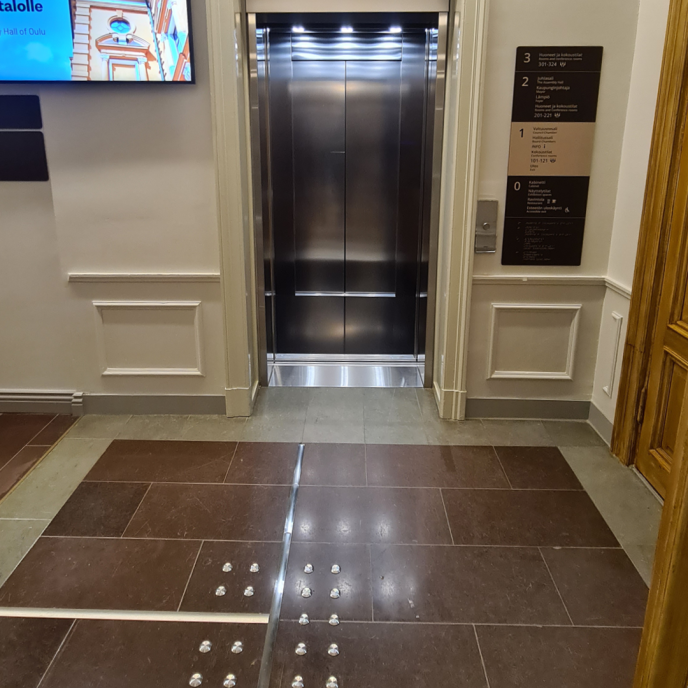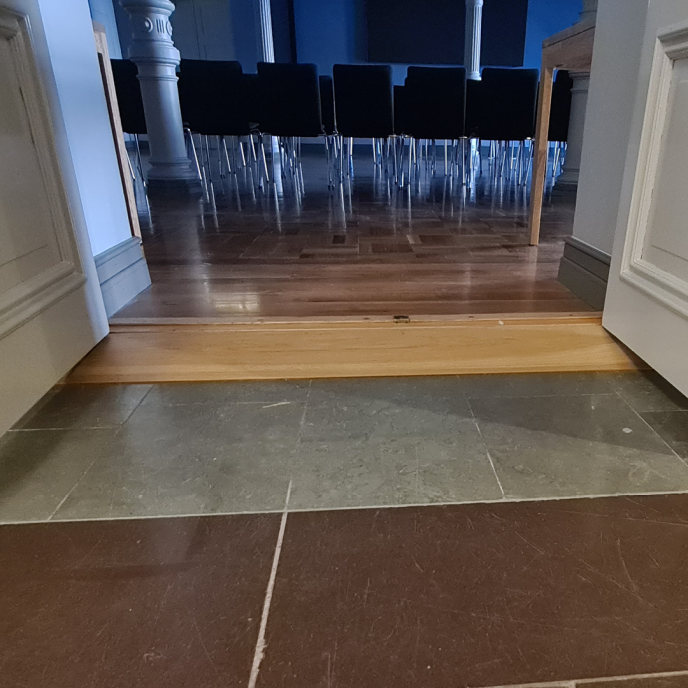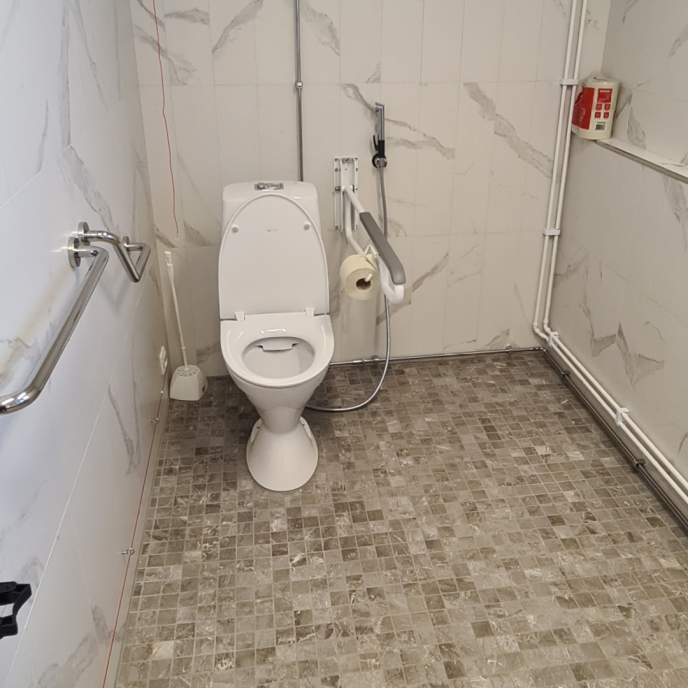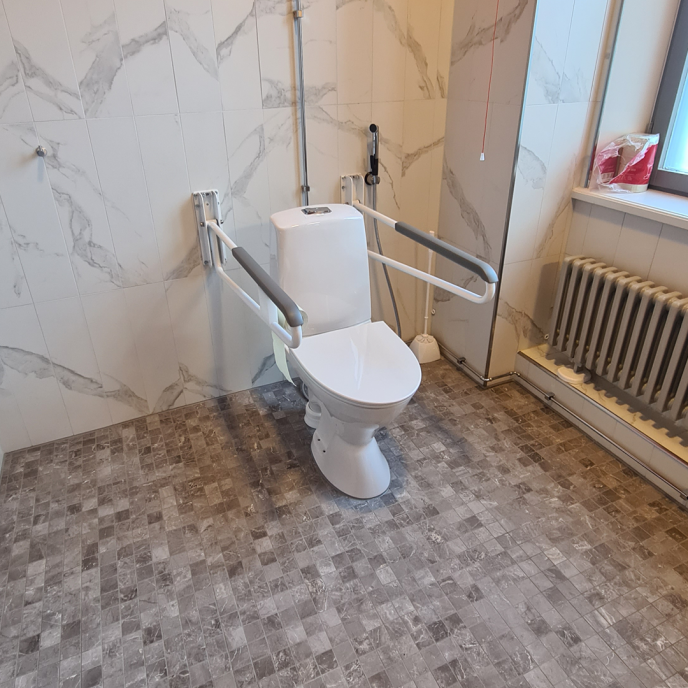
Arrival at the City Hall
The Oulu City Hall is located at the address Kirkkokatu 2A, 90100 Oulu, map link
The nearest bus stops are along Torikatu (Kaupungintalo P, Kaupungintalo E and Kaupungintalo E Lähi). See the public transport schedules on the Oulu Regional Transport’s website.
When arriving by car, you may utilize the parking areas and parking halls of the city centre.
When arriving by bicycle, there are bicycle stands on the Asemakatu/Plaanaoja side of the City Hall.
The City Hall’s main entrance is on the Kirkkokatu side of the City Hall. Entrance into the exhibition spaces is located on the Hallituskatu side of the City Hall.

